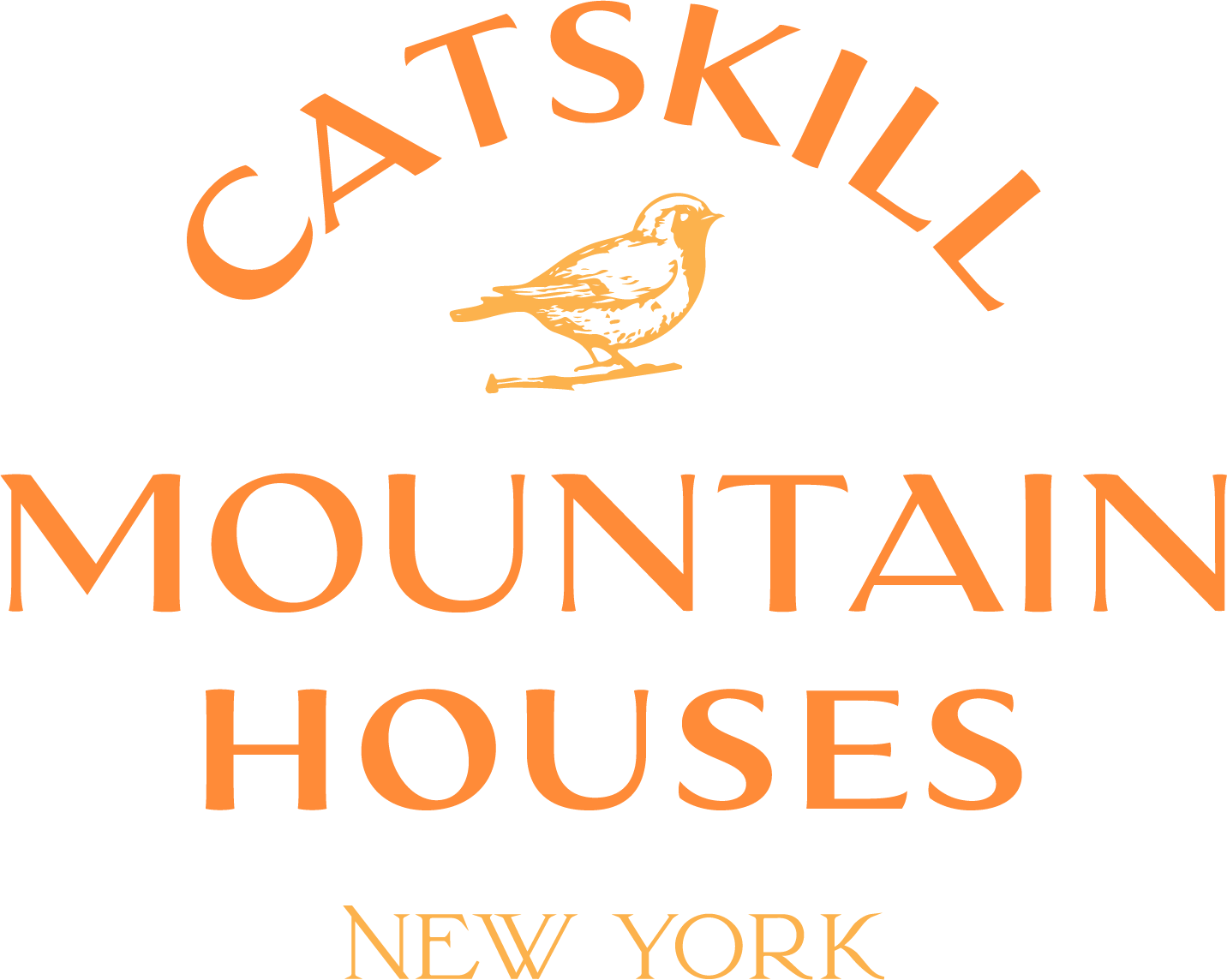
144 Anawanda Lake View
Roscoe, NY
$1,975,000
With a heavy dose of Scandinavian hygge, Anawanda Lake House is making its debut in time for a cozy winter season and with a generous runway to prepare for hosting in the upcoming spring and summer months. This architectural gem is cleverly constructed featuring the Turkel Design signature post-and-beam form and an attractive modern facade.
The House Tour. Accessed by a private, circular driveway, the home is situated on two serene lakefront parcels with ample space for entertaining both inside and out. Three levels of spacious interiors overlook sweeping lake views from nearly every room of the house.
The center of the action is the great room, with its 18-foot soaring ceilings, a large kitchenette and dining area, along with a double sided fireplace accessible from the lounge inside, as well as from the deck. Walls of windows blur the lines between the indoor and outdoor.
The main kitchen is located in the west wing of the home, a chef's dream come true. Flawless wood paneling creates elegant lines between cabinets and appliances. The Monogram appliances include a six-burner gas range/oven, refrigerator, convection oven, dishwasher and two trash compactors. The kitchenette in the great room also includes a second refrigerator, convection oven, dishwasher and trash compactor, all useful for entertaining.
The first level is rounded out with one guest bedroom, two full bathrooms, a spacious laundry room and a flexible space currently staged as a home office.
The second level is similarly flooded with cinematic light and accessed by two separate stairwells that effectively segment the house for guest privacy and ease in hosting. The guest wing has two large bedrooms with window panels that overlook the great room and the lake views beyond. A shared, full bathroom is in the hallway between the two guest rooms.
At the opposite end of the home, the second floor features one bedroom, a shared full bathroom, a TV room/office, and an additional flexible space currently staged as a kid’s room. The entire third level is a large primary suite with a private deck for a bird's-eye view of the lake. The en suite bathroom contains not one, but two showers, two sinks and a large soaking tub. Every bathroom in the home has radiant floor heating.
Practical elements include the use of energy-efficient products and systems throughout, along with sustainable materials. The wide plank flooring throughout the home is LEED certified and gentle on the planet. The standing seam metal roof incorporates a section of flat roof engineered for a gravel roof. Additional architect notes and materials are available upon request.
Several landscaped paths lead directly to a second lakefront deck and private dock area. An expansive shed aesthetically nods to the main house’s design and is particularly functional with two segmented spaces - an upper level accessed from the front, great for storage or as a garden shed, and also a lower level boat shed accessed from the lake side. This private, non motorboat lake provides four seasons of fun. Swim and sunbathe in the summer months. Kayak in the spring and fall seasons, and cross country ski across the frozen lake in the winter. All seasons are ideal for conversations under a blanket of stars.
The Area. Situated near some of the Catskills' most stunning valleys, hemlock forests and mountain trails, the house itself is just a few short miles from Roscoe, Livingston Manor and Callicoon.
This setting is ideal for hosting both on the property and at a variety of nearby restaurants and cocktail bars. Check out this Conde Nast Traveler article and this Escape Brooklyn article to get excited about the area. Just two hours from the city, this location works as a weekend getaway, co-primary home or full time residence.
The Particulars
Bedrooms: 5
Bathrooms: 5
Square Footage: 4,482
Acres: 0.21
Year built: 2021
New construction: architected by Turkel Designs, landscaped by Studio 2112, never occupied, permits closed and CO obtained
Short-term rental friendly: Yes
Top amenities: Deeded lakefront, great room with guest wing, primary suite with private balcony , 1st floor guest bedroom, smart home security system, indoor/outdoor fireplace
Connectivity: Spectrum cable internet, moderate cell reception
Appliances: Range/oven, fridge (two), convection oven (two), dishwasher (two), trash compactor (three), washer/dryer
Utilities: Radiant floor heat in bathrooms, forced air heat and a/c throughout home. 1000-gallon propane tank. New furnace. New water heaters: propane, on-demand, one for east side of house, one for west side of house. Drilled wells: one capped, one active. Septic installed 2021.
Taxes*: Town: $4,481, School: $4,568
*Taxes do not yet reflect the 2021 construction.
Listing Agent: Robin Jones
robin@catskillmountainhouses.com

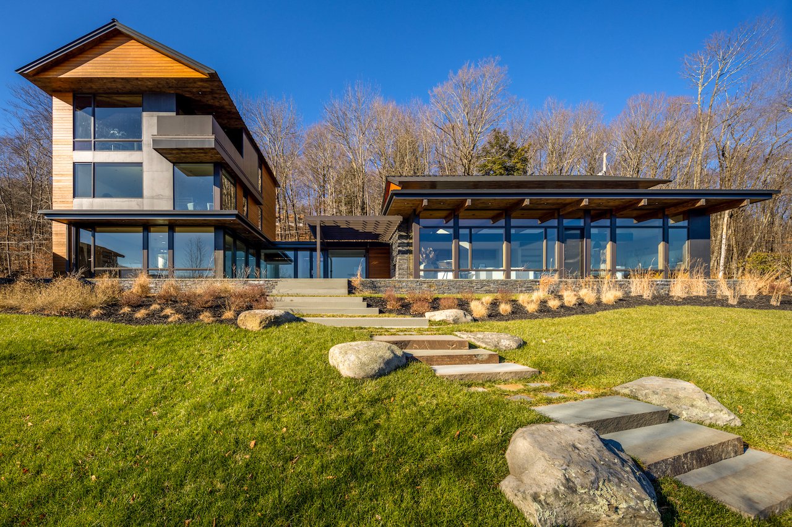

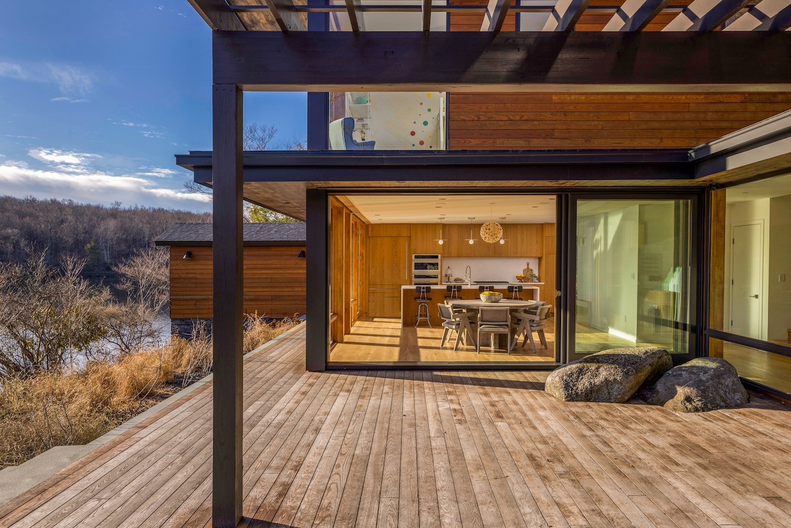


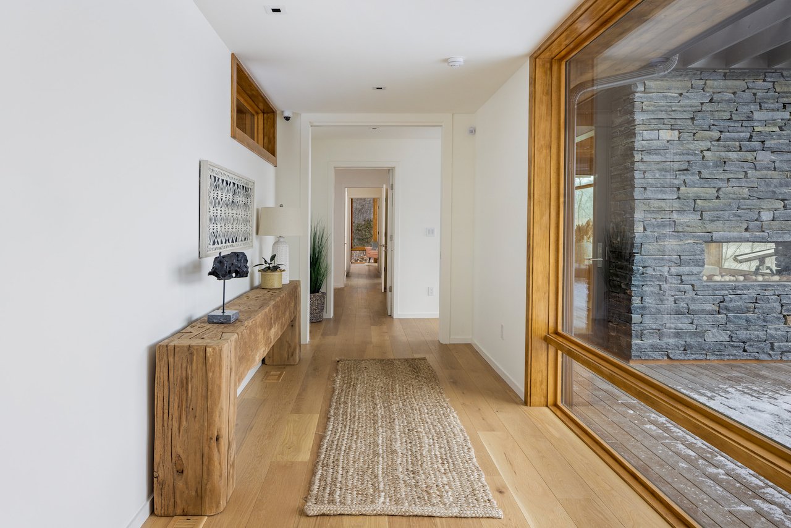

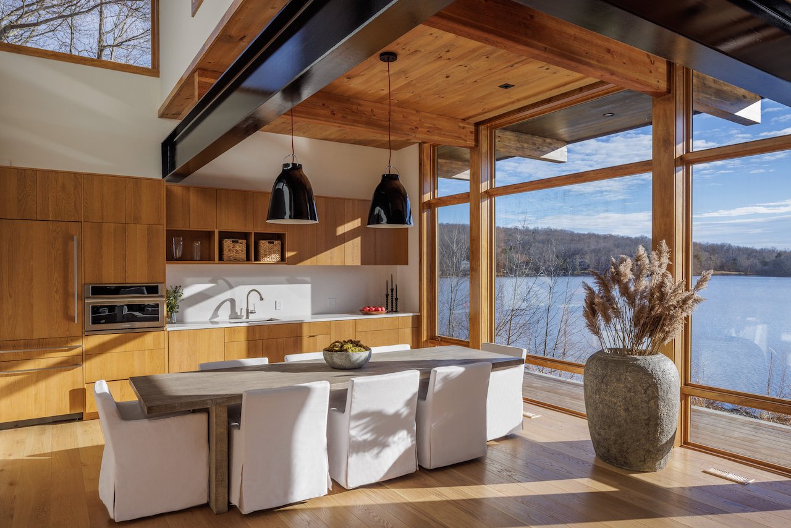





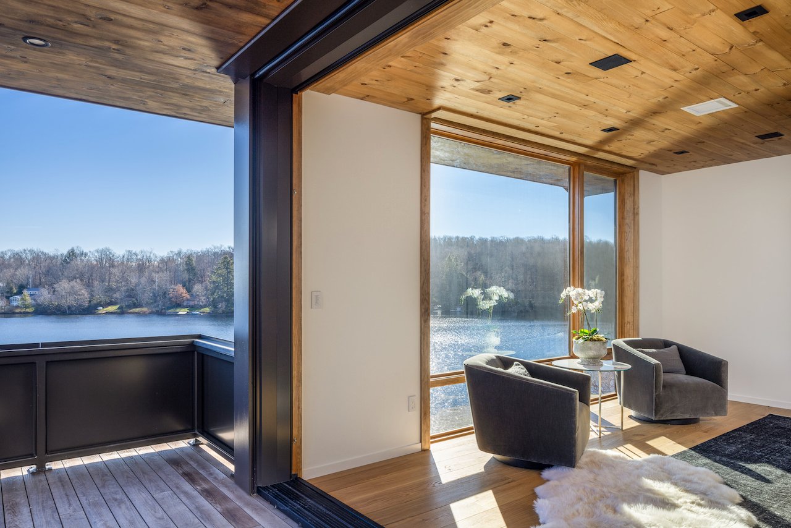
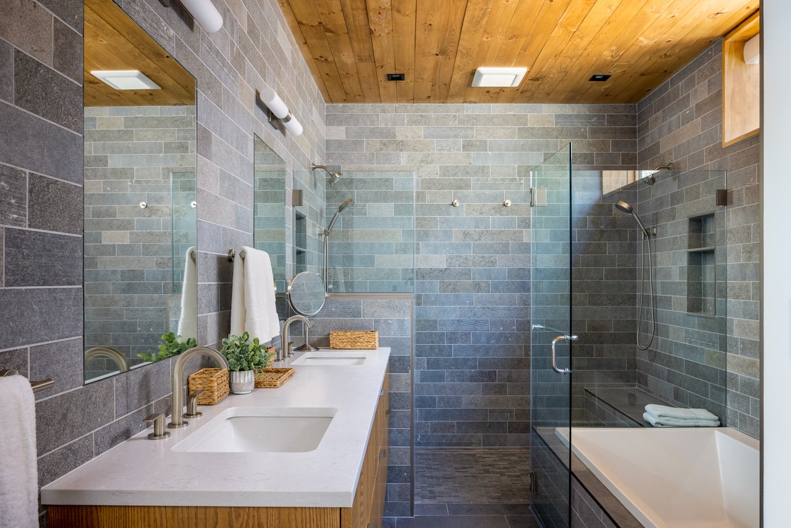












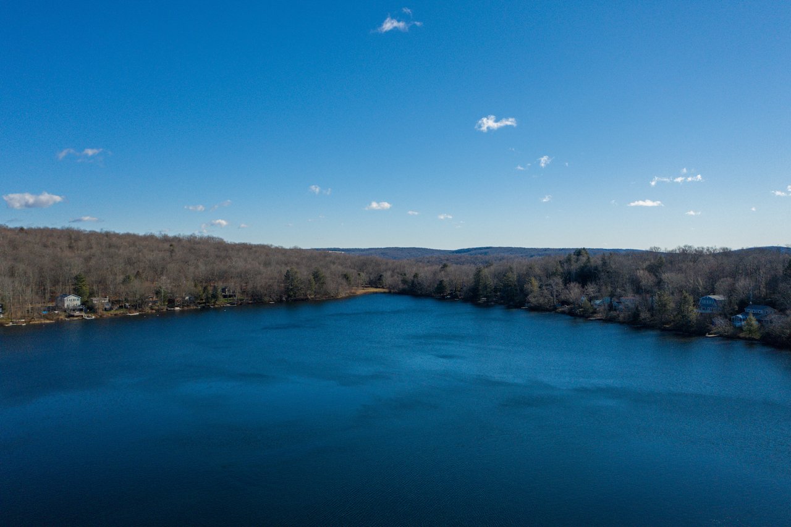


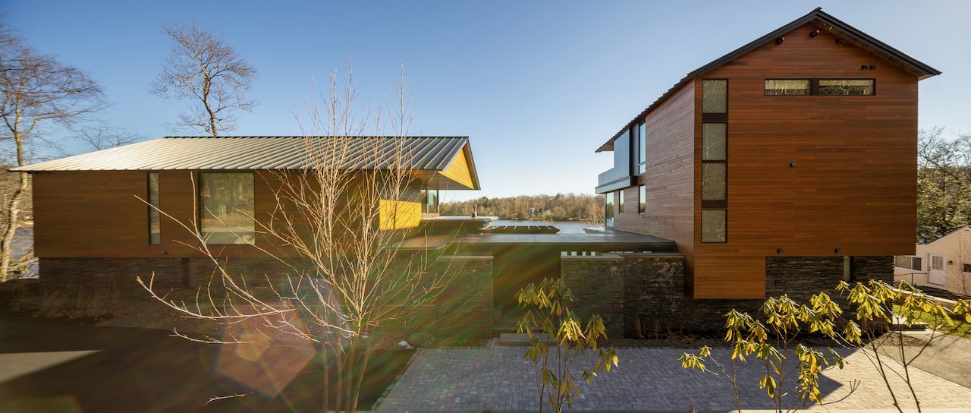



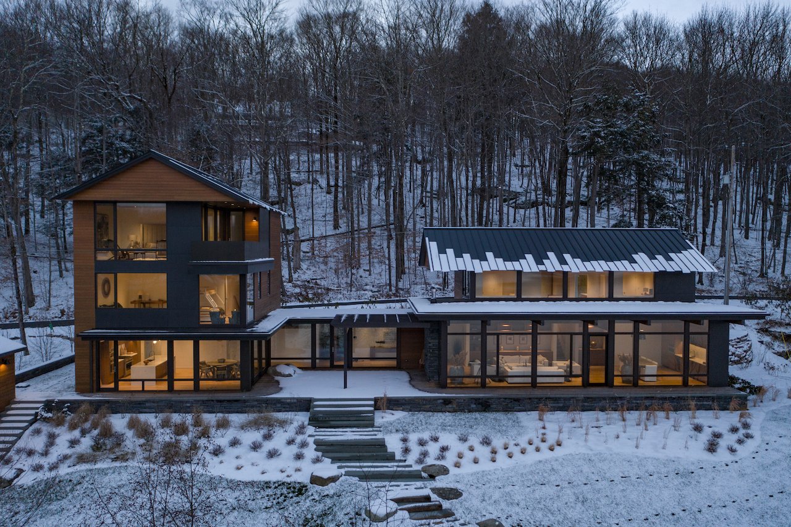
*Photo disclaimer: The fridge and trash compactors in the main kitchen are delayed due to supply chain issues but will be complete prior to sale.
Location
144 Anawanda Lake View Rd.
Roscoe, NY 12736
By appointment only:
hello@catskillmountainhouses.com
