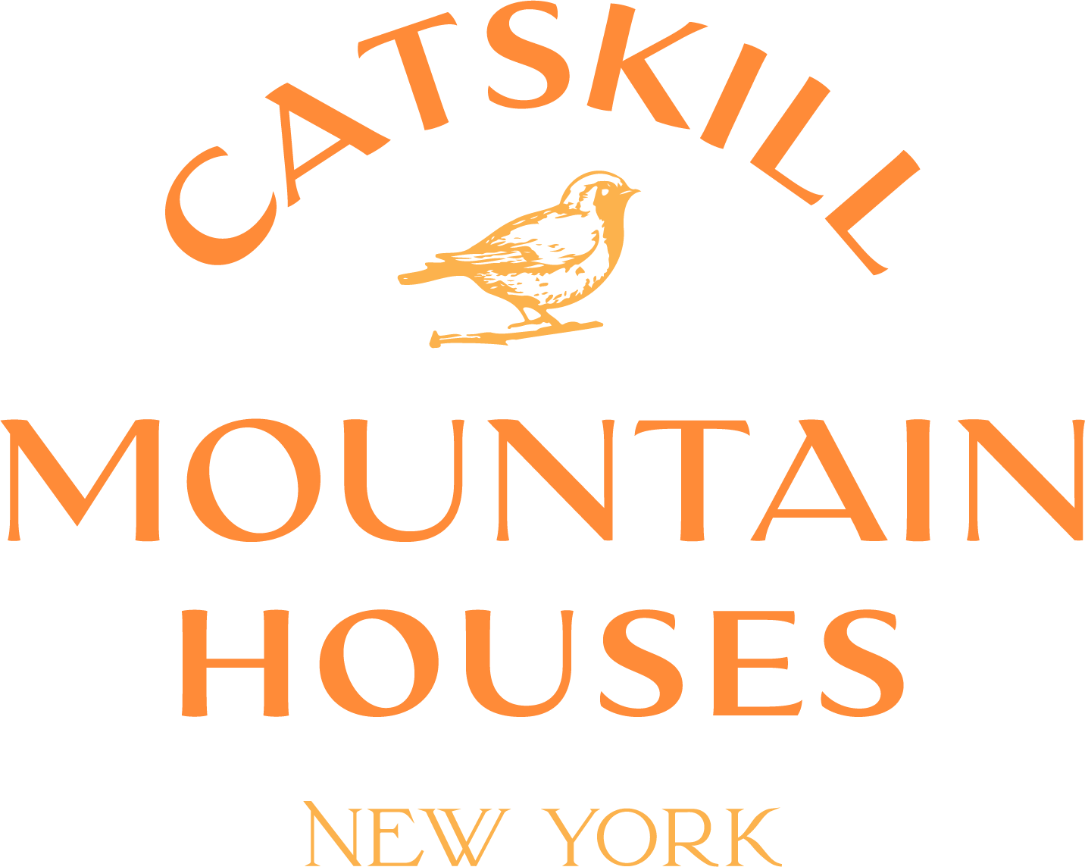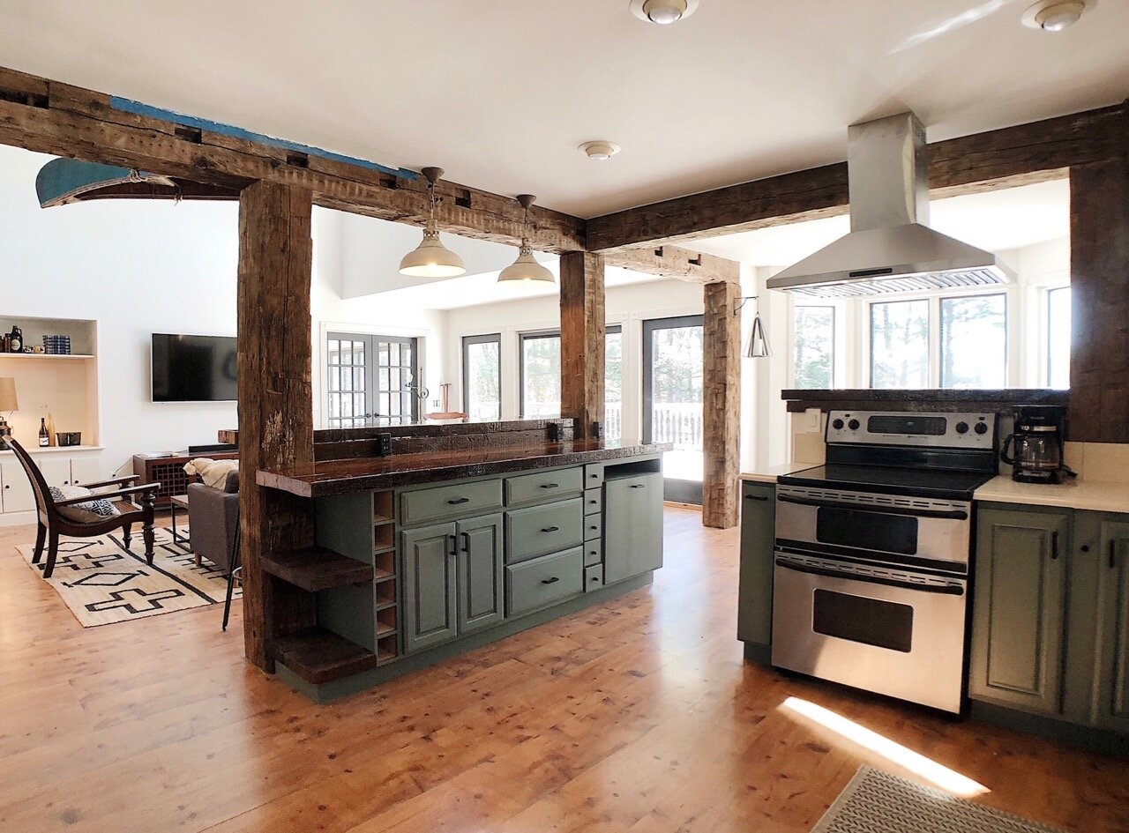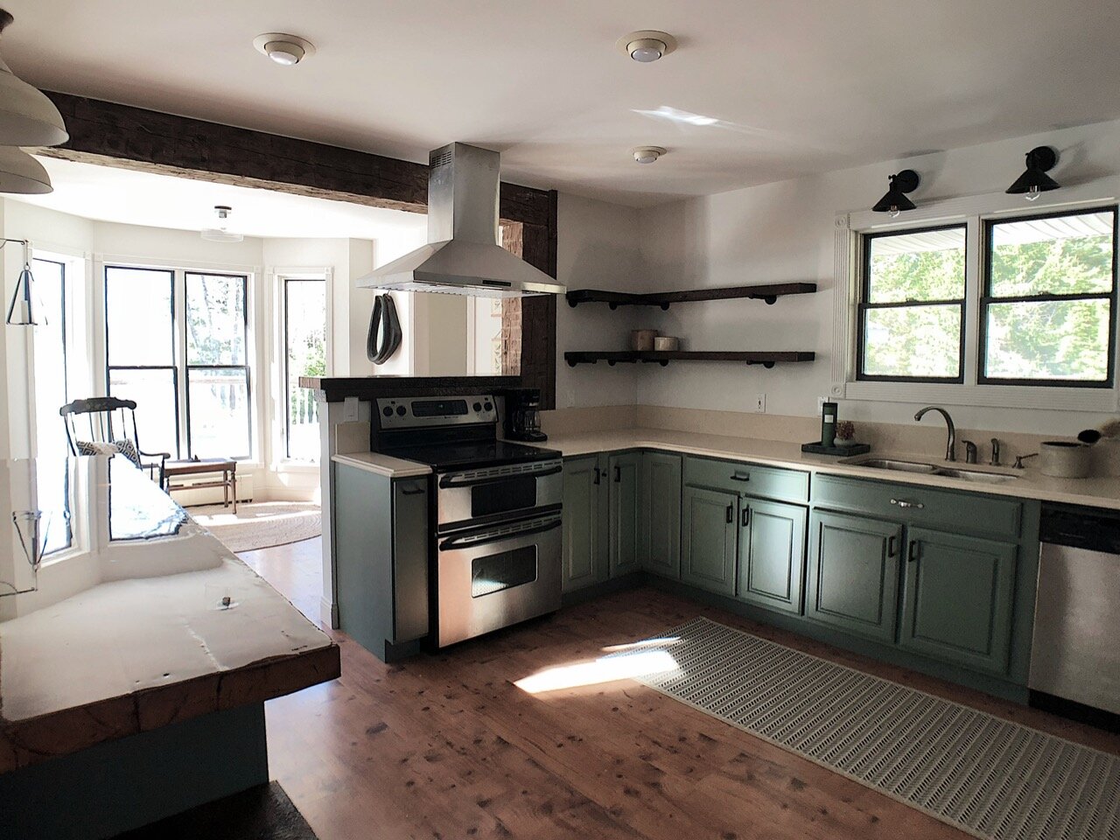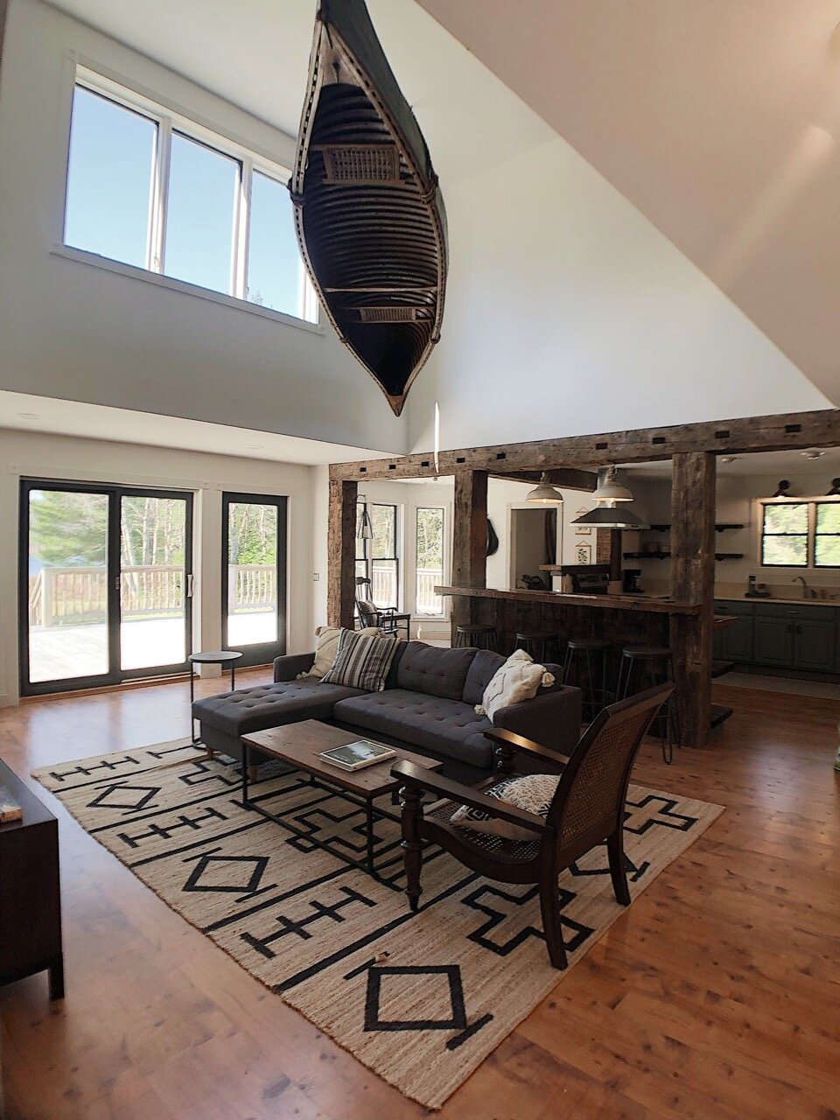Before & After: Amber Lake Lodge
When my buyers first set foot on this 14-acre lakefront property they instantly realized two things. First, it had to be theirs. Second, it needed a complete overhaul. The house had been vacant for years, but with busy jobs in the city and a baby on the way, they knew they needed help. This is where a local design couple, Anna Åberg and Tom Roberts, of Homestedt, got involved.
Here’s a look inside of this dramatically transformed home.
Kitchen
AFTER: A fresh coat of paint, Farrow & Ball’s Green Smoke, and new cabinet hardware goes a long way.
Rather than replacing all of the kitchen cabinets, Homestedt opted for open shelving above and giving the existing cabinets below a cosmetic lift. “Why rip out old kitchen cabinets and spend tons on money on new when you can transform them by applying a new color?” Åberg asks. “To give the room some additional air we decided to take out the top cabinets and install two rows of open shelves. These are made by reclaimed wood from a barn in the Catskills. We used pipe parts as brackets, which is great if you are looking for the ‘floating shelf’ look but don’t want to spend a lot of money on all the hardware you need to make it safe and solid.”
AFTER: Opening up the wall over the stovetop gives the home’s chef a direct view of the lakefront.
BEFORE: The cabinets and walls made the kitchen feel outdated and enclosed.
Dining Room
AFTER: Selecting a Farrow & Ball paint combination of Off Black for the wainscoting and Wevet on the walls, and a handmade flat woven jute and sisal rug from Joss & Main, instantly added texture and dimension.
“The dining room is supposed to feel like a warm hug, yet also a sophisticated place to host your friends and family,” says Åberg. “We had a vision to add wainscoting to the room to create that feeling. Installing wainscoting can be costly but there are smart ways around that which don’t compromise the aesthetic nor the function. Build it from strips of wood, and keep the dry wall as is between the strips. By adding paint you connect the pieces. The height of the wainscoting is important. Since we wanted this room to feel cozy yet grand, we decided on a height above the middle of the wall.”
AFTER: Åberg dug into their collection of found and scouted home goods to bring a sense of decor and function to the dining room. Most of these items can be found at Homestedt, in their Livingston Manor, NY, store location. Shaker pegs can be sourced on Amazon or Etsy.
BEFORE: Being at the front (non-lakefront) side of the house, the dining room needed particular attention to create a space that would naturally draw you in and inspire a sense of hosting.
By adding a small shelf on the top of the wainscoting, Homestedt created a natural place for décor. In addition to the shelf, they added shaker pegs to be used for both decorative pieces and more functional items such as bottle openers, serving utensils and napkins. A feather duster is both a useful item, as well as gorgeous décor.
Living Room
AFTER: Can ceilings be too high? Homestedt hung a vintage canoe in the living room to create a cozier vibe.
“Being resourceful is key in a project like this,” says Åberg. “On one of our many trips to the local dump, a man approached us and recognized Tom, as he had previously sold a piece of furniture to him on Craigslist. The man insisted that we would love a canoe he had stored at his house. He was right. The trip to the dump that day led to an incredible vintage find. With some planning, scaffolding, pulleys, rope, skilled carpenters and muscles the canoe was hoisted up in the ceiling and now acts as the centerpiece of the living room.”
Living room rug from Joss & Main.
The greatest asset of this house is the lake. “We wanted to make sure our client could see the lake from as many places in the house as possible, “ says Åberg.
Opening up the wall between the kitchen and living room was a crucial project during the renovation, creating space and movement. “Sometimes when taking out a wall it needs to replaced with a support beam as well as supporting pillars in order to not jeopardize the structural integrity of the house. This was true here. We saw this as an opportunity to add more character to the house and decided to use reclaimed beams. One of our dear contractors managed to find 100 year-old hued beams that used to hold up an old barn.”
On repurposing the reclaimed space where the wall used to be, “Using the old cabinets as a base, we built a kitchen island in between the barn wood pillars. This makes a great connection between the kitchen and the living room.”
BEFORE: Opening up the wall between the kitchen and living room was essential.
Bathroom
AFTER: Dried pampas grass brings warmth into the space. Tip: You can often find pampas grass growing on the side of the road in the Catskills.
“We loved the bathtub and the tile in this bathroom, but we felt the need to give the room a humble facelift and make it feel more modern,” says Åberg. “Painting the window sashes helped a lot. We can’t get enough of the shaker rail and its incredibly functional aspect in a bathroom for hanging everything from towels to scrubbing brushes to hanging candles. The ceramics we found in cute little antique and thrift shops in the Catskills. We loved using pampas grass as décor in this project. It helped us bring the lake feel into the house.”
BEFORE: The original tiles gave Homestedt a key feature to build off of.
Entryway
AFTER: A previously unused space becomes a sunny reading nook overlooking the lake.
BEFORE: So much potential, yet wasted space.
“We love using vintage furniture and décor in our projects, and there are many reasons to do so,” says Åberg. “It adds a lot of character to a home, it’s often more economical than buying new and it’s a great feeling to reuse rather than contributing to new production. Nothing better then finding treasures at a yard sale or in someone’s old barn. If you can see trough the dust, your chances of finding something truly special gets better.”
Homestedt
Homestedt is a family business run by husband and wife team Tom and Anna, with the support of their dog Biscuit. Check out their website for a full list of services.














