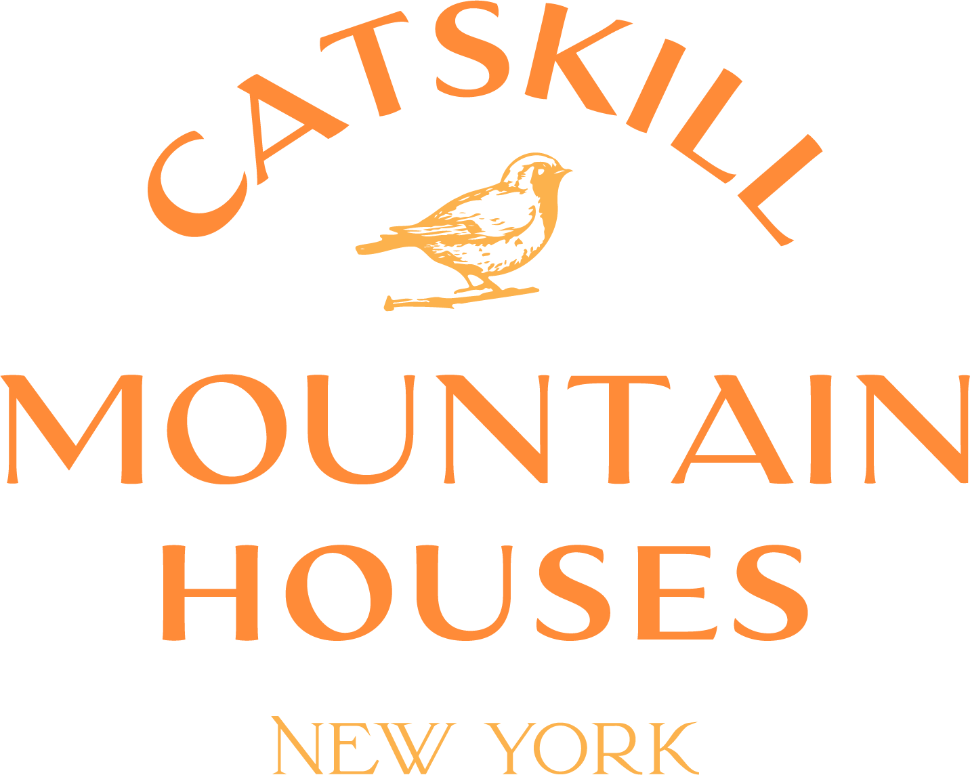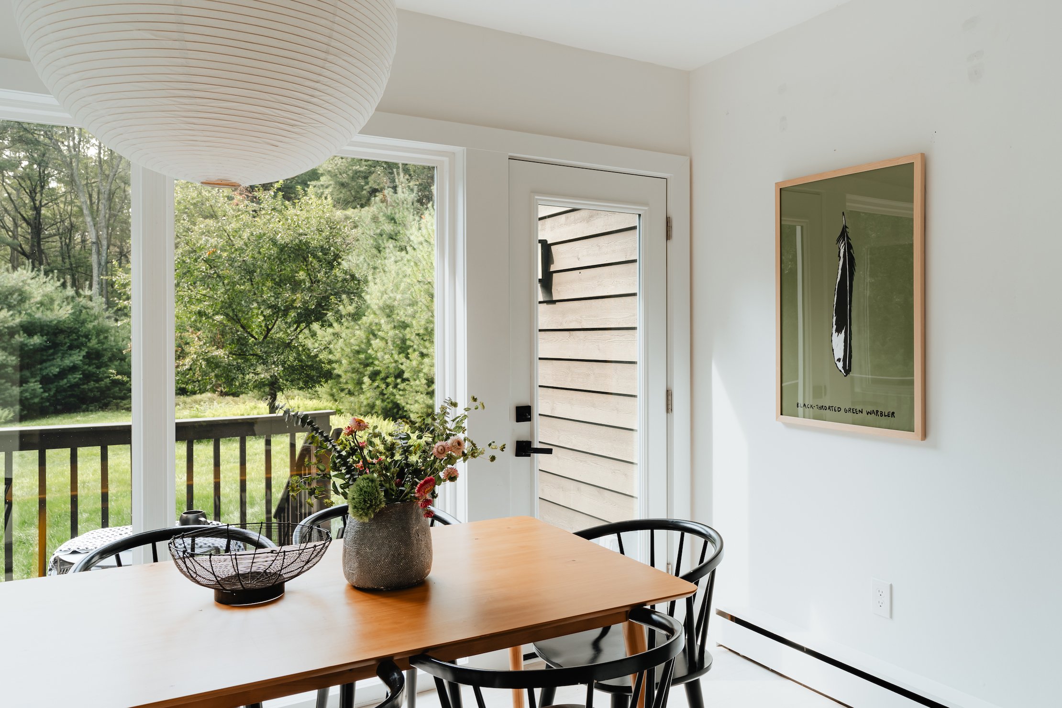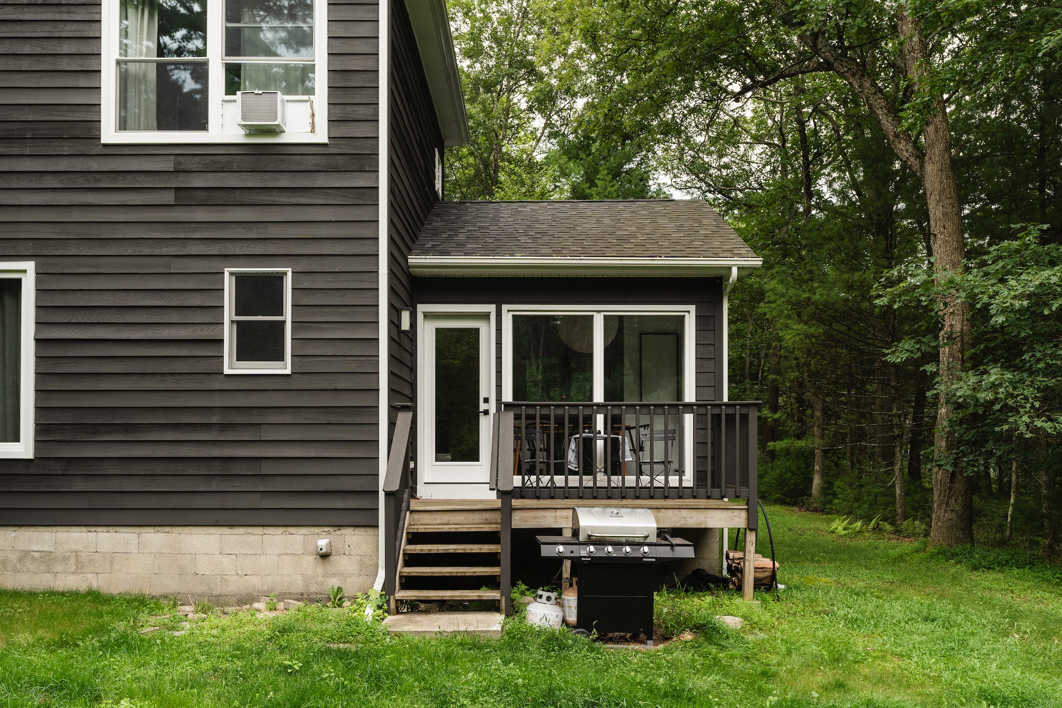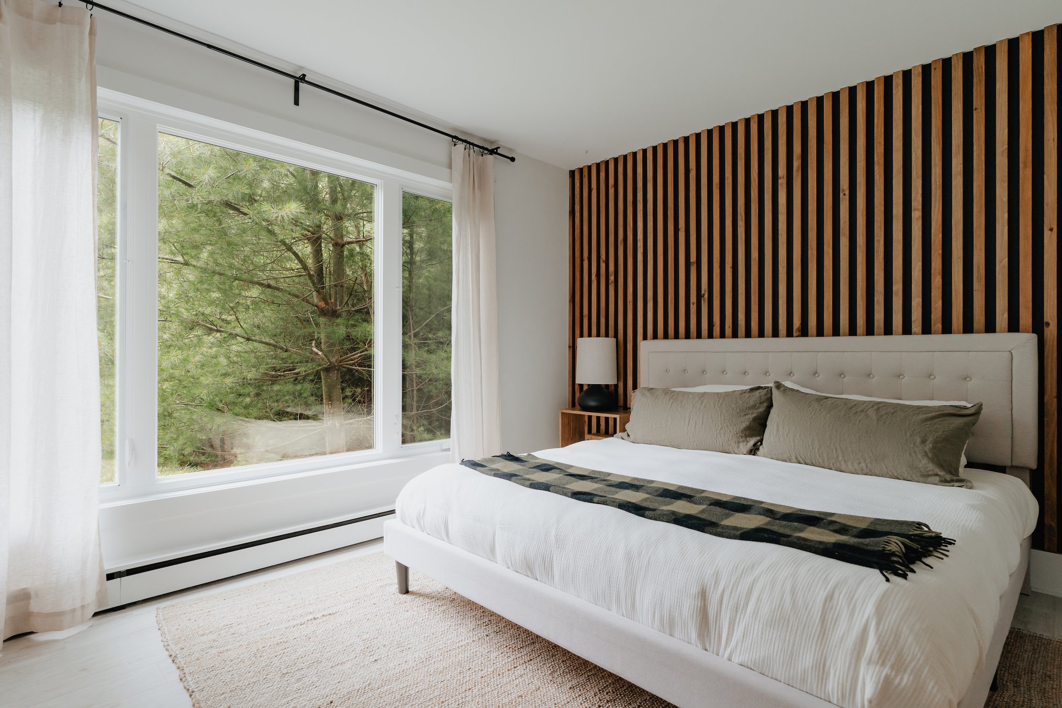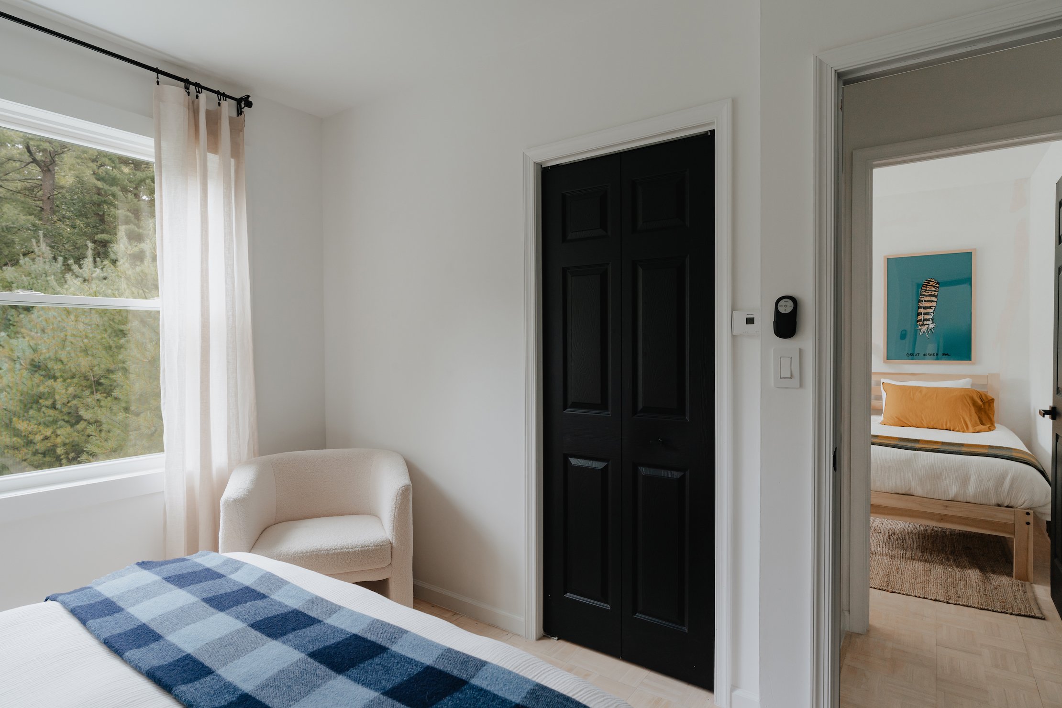
Foxglove Chalet
Glen Spey, NY
$540,000
Welcome to Foxglove Chalet, a three-bedroom, two-bathroom respite from the hum of busy life. Tucked off a quiet country road on almost 2.5 acres, this modern yet inviting nearly 1,600 square foot home was thoroughly renovated in 2021, bringing a stylish Scandinavian touch to the quintessential upstate getaway. High ceilings, ample windows, and an open layout bring the outdoors in. A private ensuite primary bedroom is the epitome of serenity. The chalet is well-situated to be your year-round homebase or weekend refuge. Set off from the verdant property and find adventure nearby, or stay close to home and experience the best of nature in your lush backyard.
House Tour. The striking charcoal exterior accentuated with crisp white trim immediately signals Foxglove Chalet is defined by harmony between contrasting elements. Thoughtful updates subtly infuse Scandinavian design principles into this three-bedroom, two-bathroom retreat, embodying sleek style without sacrificing warmth. Crossing the welcoming deck, the theme of balance is evident inside the house where light and dark details, highlighted by blonde wood cabinetry in the kitchen and black penny tile in the ensuite bathroom, coexist throughout, creating a sense of unity across materials and textures.
As you enter the main floor, take in the soaring heights of the central space. Inside Foxglove Chalet, high ceilings and abundant glass blur the boundary between indoors and out. The layout makes for easy entertaining where the living room, kitchen, and dining area seamlessly lead from one to the next. The stylish furnishings included mean this is truly a turn-key home. Gather around a wood-burning fireplace cast in modern concrete that anchors the living room, whose many windows imbue the space with an airy calm. The kitchen is a chef’s dream destined to be the focal point of any dinner. The central island, gleaming gas range, dishwasher, and spacious pantry make hosting a breeze. Just off the back deck, where morning coffee begs to be sipped, is room for a firepit surrounded by Adirondack chairs, awaiting your next gathering under starry skies. Step back inside and down the hall to find the king-sized primary bedroom with stylish ensuite bath, laundry, and dressing area. Wide windows frame the backyard, where pine trees and ferns fill the view. In the bathroom, a double-sink vanity is a luxurious touch; the walk-in shower features noir fixtures and matching tile, offering an instant sensory refresh.
Upstairs, the second floor provides two more bedrooms and a generous bathroom, with flexible spaces for kids, guests, or working from home, with a feeling of being among the treetops. Each bedroom looks out over the backyard, whose grassy expanse is ideal for al fresco dining, morning yoga sessions, or just relaxing to the sounds of nature. Dream bigger and the landscape could be the setting for an outdoor pool. The one-car attached garage features storage space and unique bonus potential: establish a studio for your art practice, set up a gym, or install a home theater. The blank slate is yours to color in.
Foxglove Chalet is the perfect size for a getaway or primary residence suited for all the seasons. The beauty of Nordic design and the tranquility of the surrounding wilderness create an elevated experience of cozy sophistication. Whether you’re hiking nearby trails and discovering new swim spots in summer, or curling up by the fire with a good book this winter, this home promises to be both the site of adventure and an oasis of serenity.
The Grounds. Almost 2.5 acres offer an idyllic combination of wild and tame: the jewel green lawn is rimmed by a thicket of trees, whose branches part to offer wide open sky. The level backyard has space for a fire pit, lawn games, lounging, or perhaps a pool. A wide front deck and a back deck that extends naturally from the dining area mean your living space transitions easily into the fresh air. Set back from a quiet country road, with two driveway options, peace and quiet is yours to behold.
The Area. Experience the quietude of country life all within minutes of the conveniences and adventure the Upper Delaware River Valley provides. Foxglove Chalet is just a short trip from the Kadampa Meditation Center, Homestead School, and Circle Park. It’s only 10 minutes to Barryville or Eldred for groceries, the farmer’s market, coffee, dining, libations, and creative spaces, and less than 15 minutes from the renowned Forestburgh Playhouse and kayaking adventures on the Rio Reservoir. Venture 20 minutes to remote hiking in the Neversink Unique Area, or 30 minutes for arts and culture hubs in Narrowsburg or Bethel. Port Jervis’ train and amenities are a mere 20-minute drive over the famous scenic Hawk’s Nest, making this an easy trip from New York City for a country escape or a full-time change of pace.
The Particulars
Bedrooms: 3
Bathrooms: 2
Square Footage: 1,596
Attached Garage: 384 Sqft (1-car)
Acreage: 2.47
Year built: 2002
Year Renovated: 2021
Short-term rental friendly: Yes
Top amenities: Wood burning fireplace, attached garage offers creative uses, design appeal and recent renovation, turn key and easy maintenance
Connectivity: Spectrum High speed cable internet, good cell connectivity
Appliances: Gas Range/Oven, Refrigerator, Dishwasher, Washer/Dryer
Utilities:
Heat: On-demand (propane) hot water baseboards
Water heater: Stand alone (propane)
Septic: Inspected 2021 (located behind house)
Electric: NYSEG
Drilled well: Located in front of house
Propane: Bottini Fuel (tank behind house)
Contents: All interior furniture, rugs, lighting, and plants. Excludes personal items, art/decorative items, and outdoor furniture.
Taxes: Town/Co.: $3,753.28
School: $3,474.00
Listed by: Erica Keberle
Location
75 Ogden Road
Glen Spey, NY 12737
By appointment only:
Erica@catskillmountainhouses.com
