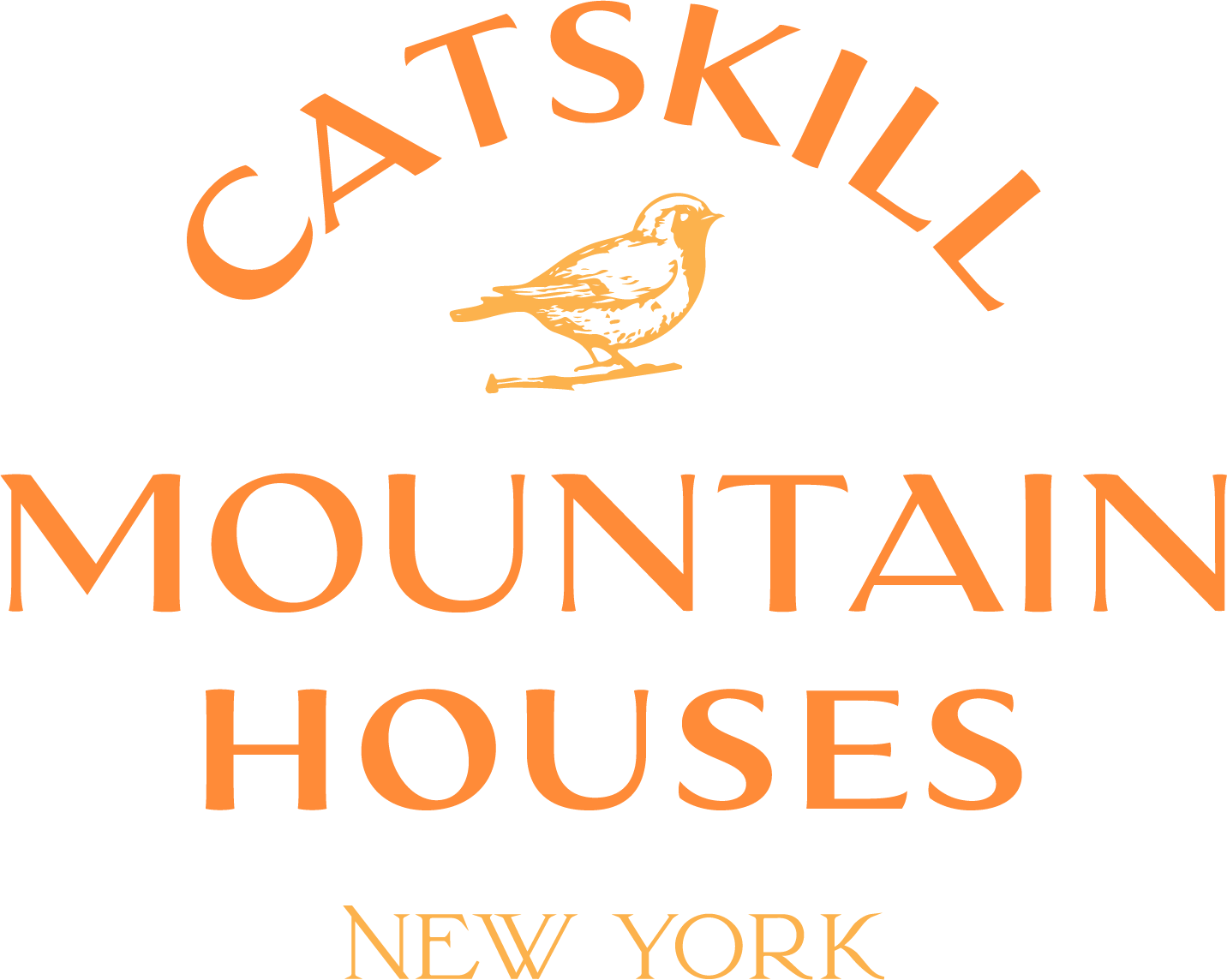
Livingston Manor Fly Fishing Club
Livingston Manor, NY
$749,000
An unexpected oasis in the heart of town, the Livingston Manor Fly Fishing Club has the conveniences of being walking distance to town from the front, and the seclusion of 600 feet of private Willowemoc river frontage in the back. The space was reimagined in 2016 by friends from England and Sweden with a view of creating the ultimate space to share the best of the Catskills. The result is part private playground, part business, and after several successful years of hosting, the Livingston Manor Fly Fishing Club is now available for sale.
The House Tour. The welcoming spirit of the Club is evident the moment you step foot on the property. In the early days of the renovation, every weekend a crew of friends would descend on the property to sand, paint, and create imaginative outdoor moments. This inevitably evolved into crews of local contractors, the combination resulting in both craftsmanship and character.
The main Clubhouse was reconstructed in a Catskill lodge style downstairs, clad in reclaimed wood from the property's original flower shop. It’s anchored by the open plan chef's kitchen with a 36-inch Viking propane range and farmhouse sink, a living area with a cast iron pellet stove, and a dining area that has been home to many a taper candle-adorned feast. The hallway beyond leads to an adventurer's library of yesteryear, a primary en suite bedroom, as well as an additional shared full bathroom.
The second floor of the Clubhouse is currently accessible from an exterior staircase, affecting a good level of privacy, though the first floor was also intentionally configured to allow for an indoor staircase. Inspired by the fishing cabins of the Swedish archipelago, the upstairs open plan layout houses a charming kitchenette and a sunlit lounge, off-shooting to two queen bedrooms, a sleeping loft, a camp inspired bunk room and a mint green bathroom complete with clawfoot tub.
Steps from the Clubhouse is the Cottage, a breezy, eclectic space. The ground floor hosts a charming living room with windows on three sides and a full bathroom. The Cottage kitchen is capable of hosting a professional chef cooking for large groups, featuring a Fisher and Paykel dishwasher with two independent drawers and cycles, a three bay sink and commercial fridge. Upstairs are two full-sized guest rooms and one queen bedroom with a writing desk and clawfoot tub. The Cottage also features an outdoor shower and adjoining fully plumbed toilet inspired by the Scandinavian “uthus” (Outhouse).
Practical elements of both houses include new electric, new water heaters, new heating systems, new windows, new kitchens, new bathrooms, exterior and interior painting, extensive landscaping, new driveway and parking, and more. The Club comes fully furnished with some exclusions. This is a truly turnkey property.
The Grounds. A series of trails meander through the nearly 5-acre magical riverfront landscape - past the raised bed garden, over the footbridge, down to the private beach, swimming hole and fishing access point, past a romantic fire pit overlooking the river. The outdoor space is anchored by the tipi, and a second fire pit area that has been equipped for outdoor cooking and leads to a 26-person dining table by the river. Or move the table aside to reposition the space as a yoga deck. A secluded wood fired cedarwood sauna is just steps to the river's bank for a cold plunge. The trails then converge on a meadow of wildflowers, also used as an event space with separate road frontage. Inspired by the days of early explorers, just off the trail you’ll find a heavy canvas tent on a raised platform with a king sized bed. There is an additional platform for a second tent currently in storage.
The Club's creative touches invoke a theatrical and immensely welcoming, crowd-pleasing retreat. When guests arrive, the entire property comes alive with fly fishing lessons, trout dinners over an open fire, foraging excursions, sauna and more. When guests depart, the scene shifts to an inner circle living locally with family dinners, whimsical parties and lazy summer days at the swimming hole. While never operated full time as a business, the property has a successful track record of generating revenue through retreats, rentals, photo shoots, and events, leaving ample possibilities for its next owner to expand commercially or just enjoy the space with friends and family (or a combination of the two). See the Club Brochure for information on rentals and past clients, like J Crew, Woolrich, and Jeep.
Both parcels are zoned General Business ( “GB”). Possible uses this zoning include multifamily dwellings, recreation and entertainment facilities, restaurants, retail stores and services, single and two family dwellings.
The Area. This setting is ideal for hosting both on the property and at a variety of nearby restaurants and cocktail bars. Check out this Conde Nast Traveler article and this Escape Brooklyn article to get excited about the area. The Livingston Manor Fly Fishing Club has also been featured in The New York Times, Condé Nast Traveler, Field Magazine, Goop, Stay Wild, DVEIGHT and more.
The Particulars
Clubhouse:
Bedrooms: 4
Bathrooms: 3
Square Footage: 1,620
Year built: 1920
Acres: 4.38
Septic: Municipal
Water: Municipal
Cottage:
Bedrooms: 3
Bathrooms: 1
Square Footage: 850
Year built: 1920
Acres: 0.039
Septic: Inspected 2022
Water: Municipal
Short-term rental friendly: Yes
Top amenities: 600 feet of Willowemoc river frontage, Private beach & fishing access point, Wood burning sauna, Two tent platforms, Tipi with wood stove, Two event space meadows, Trails, Two cooking-equipped fire pits, Outdoor dining/yoga deck by river, Footbridge, Walkable to town
Connectivity: High speed Spectrum cable internet, Strong cell reception
Appliances: Range/oven (3), Fridge (2), Mini-fridge (1), Dishwasher (2), Chest freezer (1), Beer tap & keg fridge (1)
Utilities: Heat: Electric baseboard & heat pump. Fuel: Electric heat, propane range/oven. Hot Water: Electric water heaters
Taxes (combined): Town/Co.: $2,133; School: $4,950
~ Buyer to confirm all pertinent information including square footage, property taxes, short term rental restrictions, allowable uses. ~
Listing Agent: Robin Jones
robin@catskillmountainhouses.com
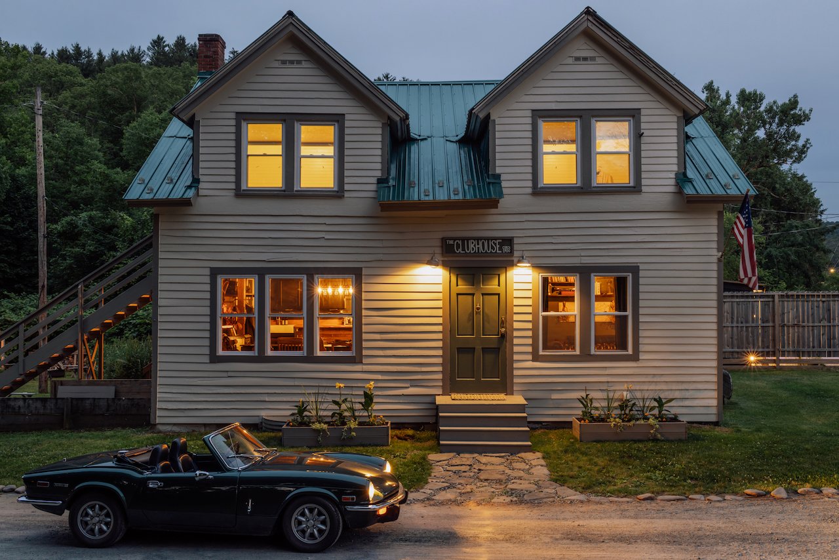







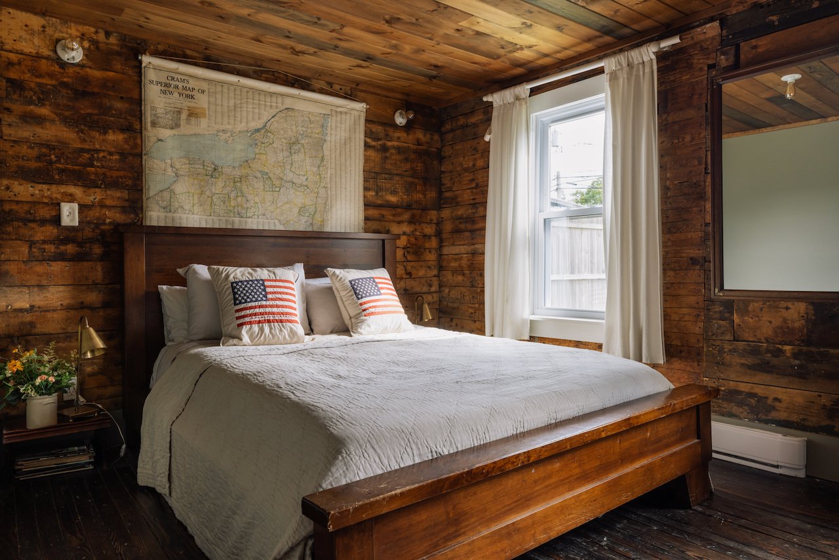




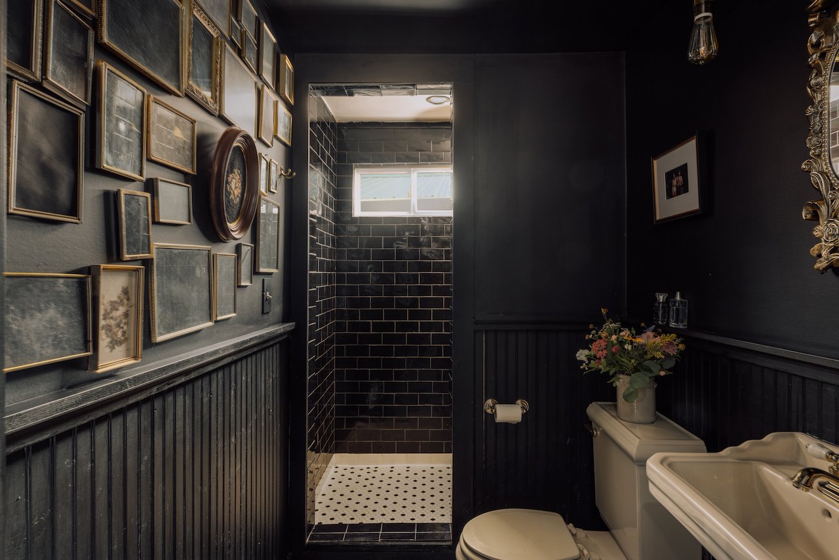











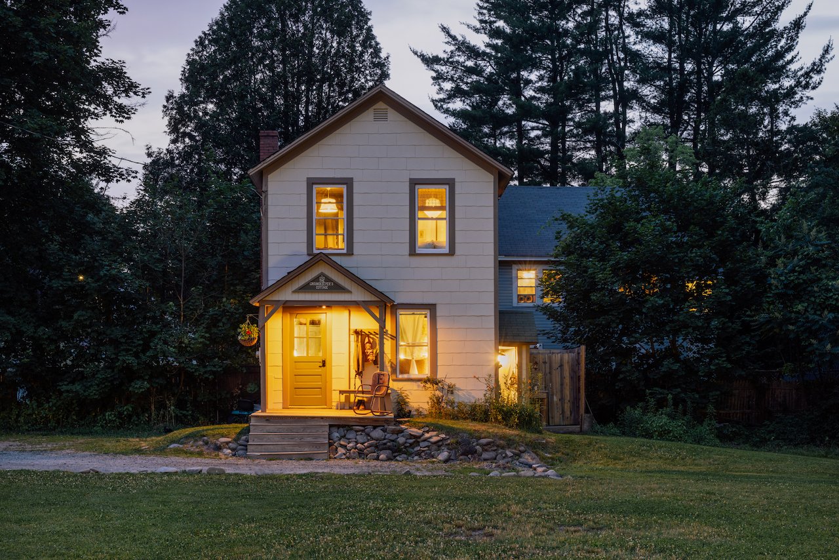




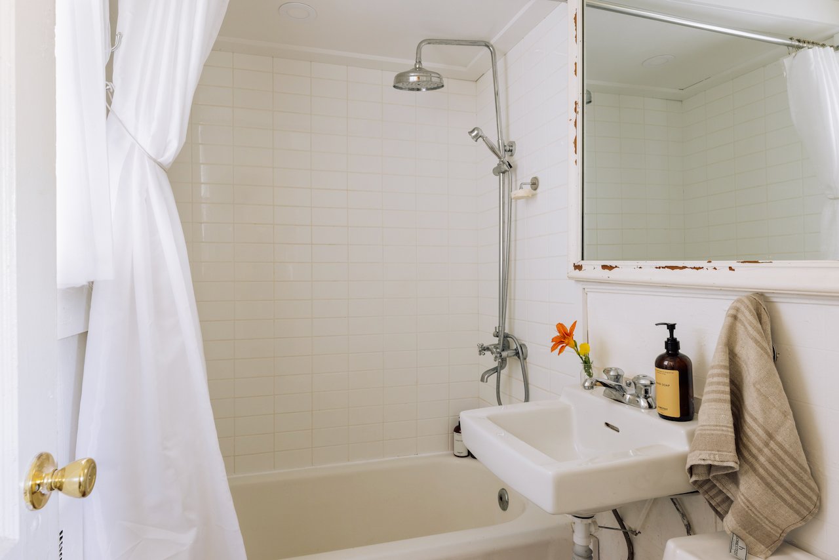

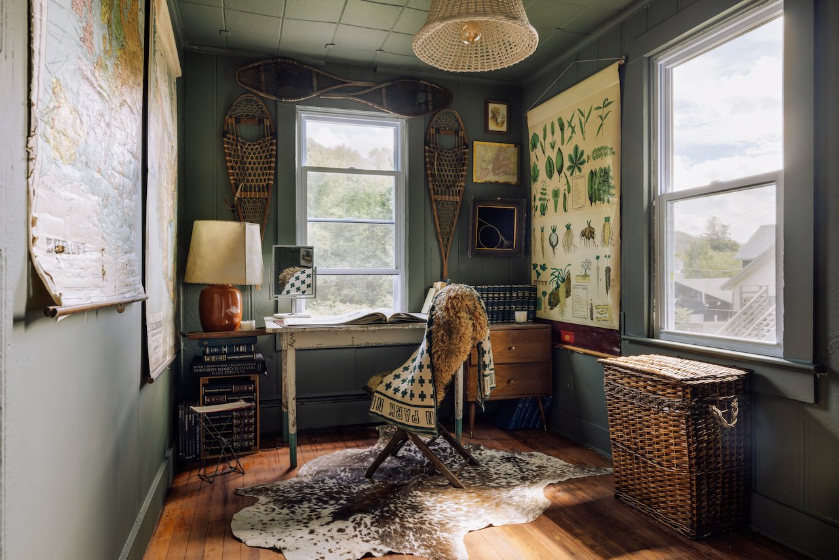


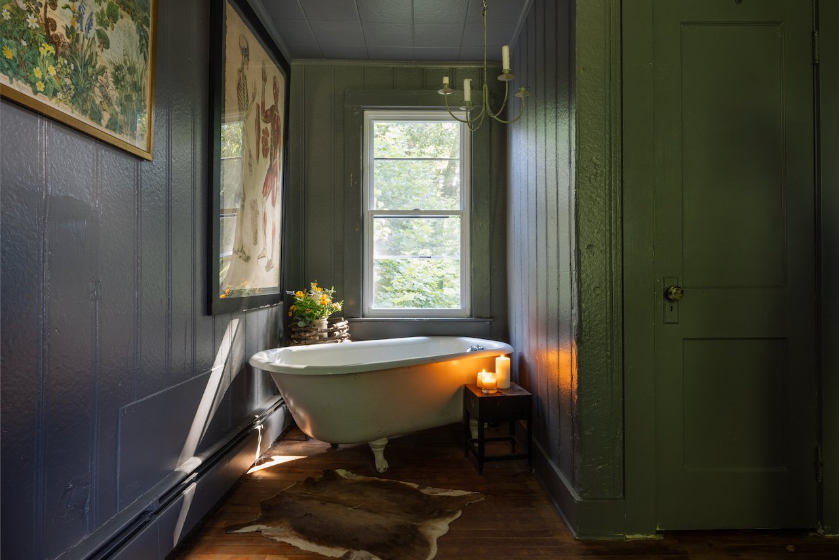

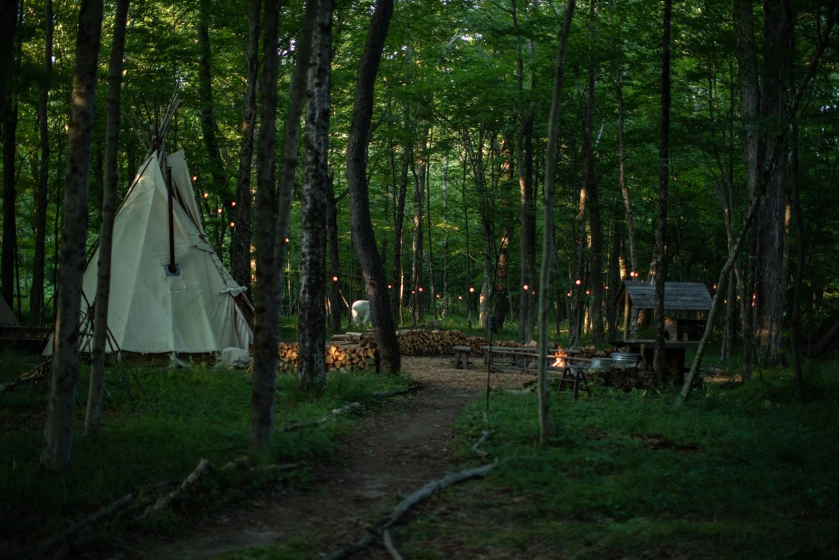













Location
634 & 636 Old Route 17
Livingston Manor, NY 12758
By appointment only:
robin@catskillmountainhouses.com
