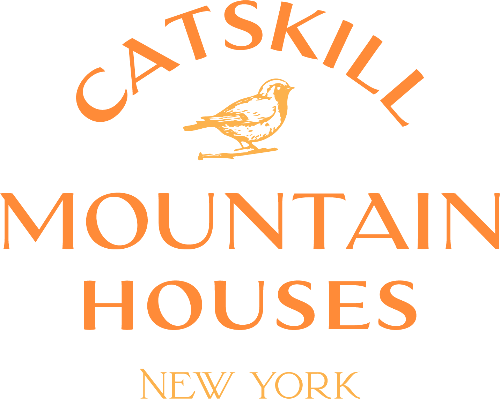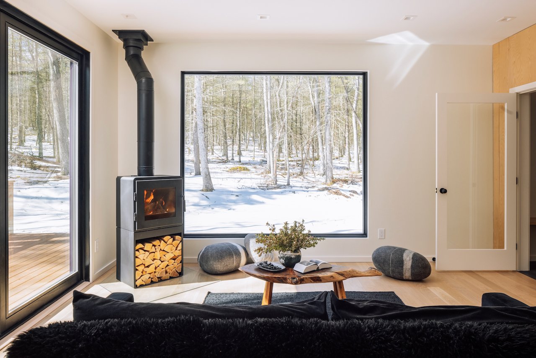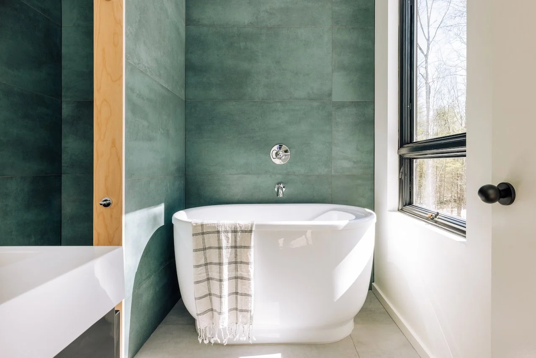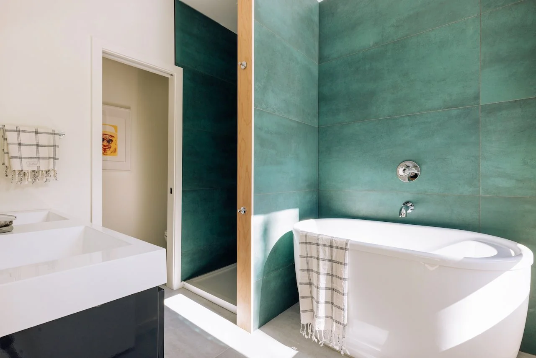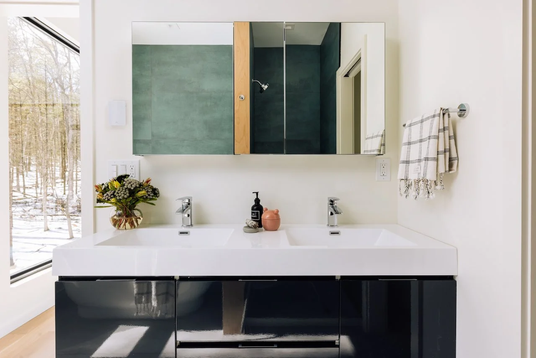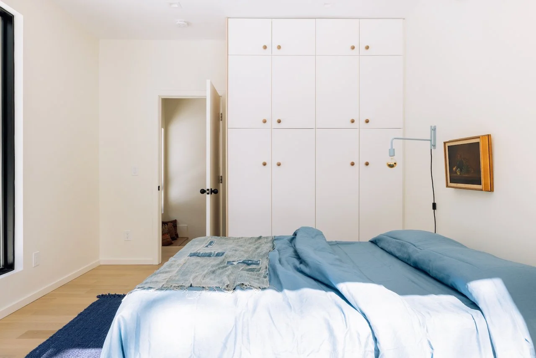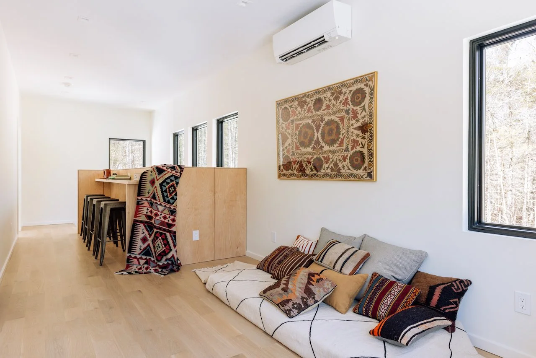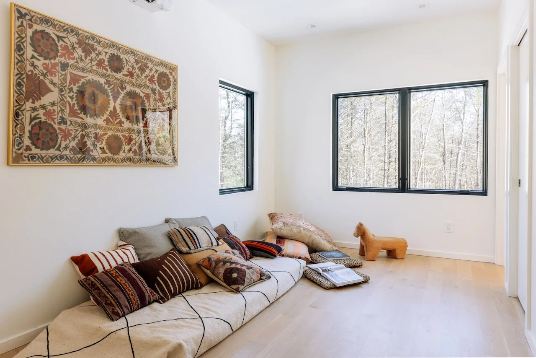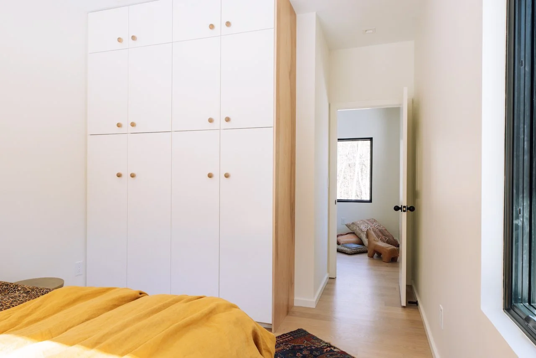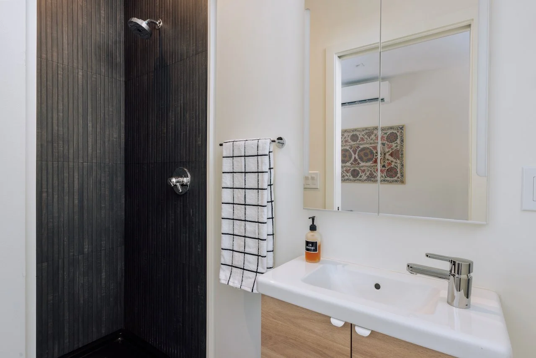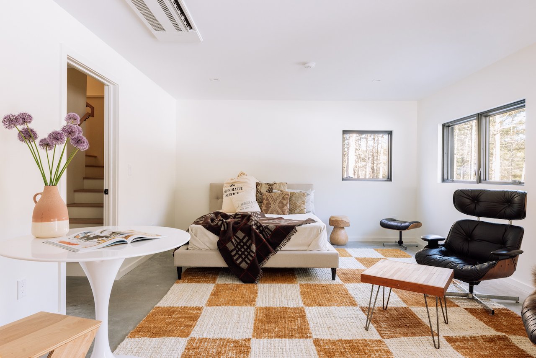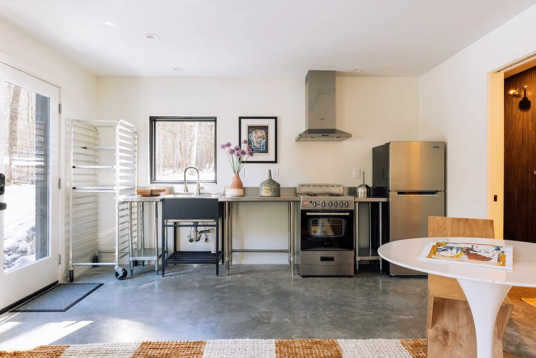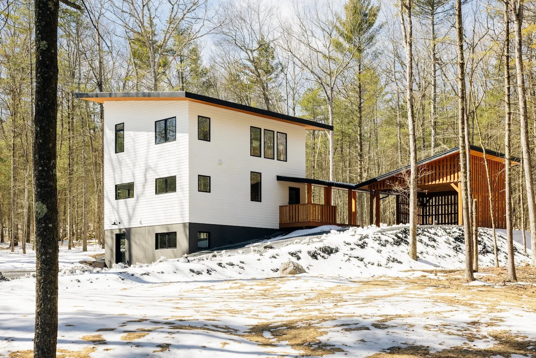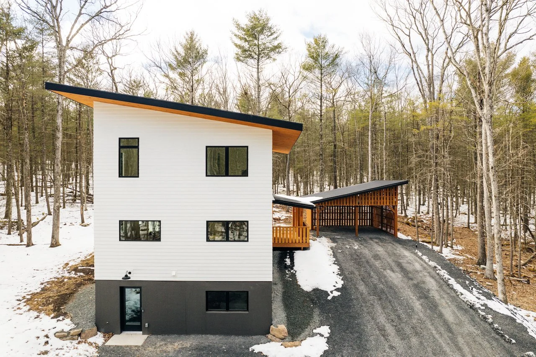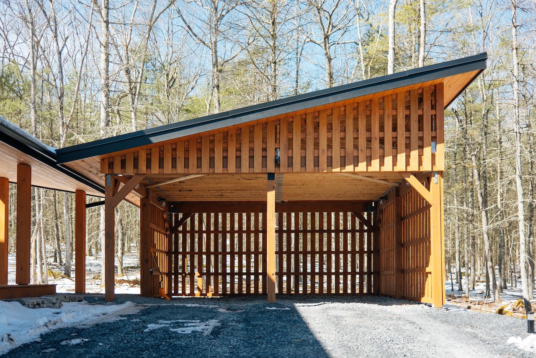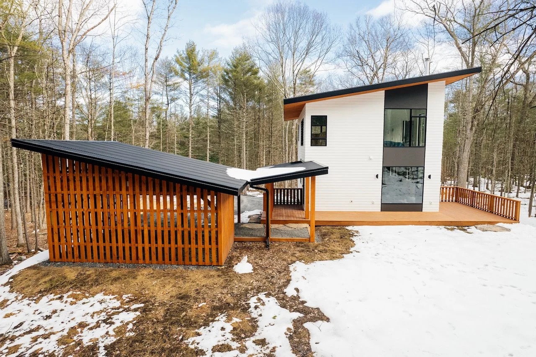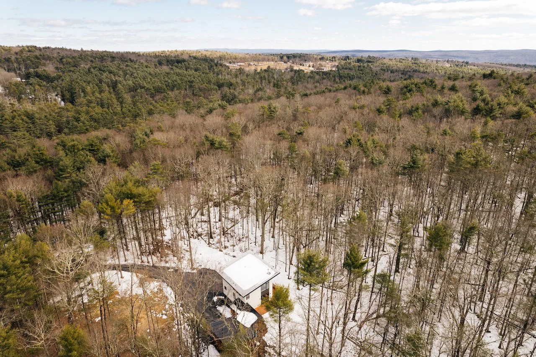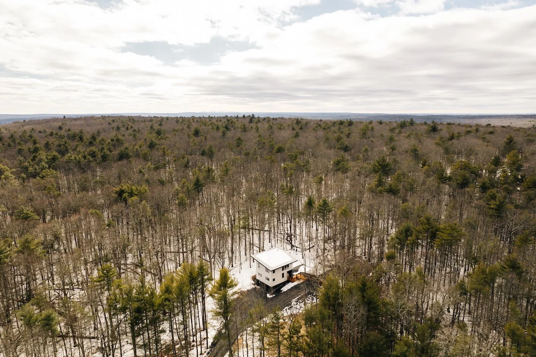
The Sylvan
Glen Spey, NY
$695,000
This is The Sylvan, a design-forward, climate-friendly newly built home from the creative minds behind Wishbone Design Build. This sunny home with a private guest apartment and high efficiency wood stove is located in the Catskills foothills and just 90 miles from NYC.
The House Tour. Spanning nearly 2,000 square feet across three finished levels, The Sylvan has been intelligently designed to complement its surroundings and treat its inhabitants to luxurious amenities and aesthetics.
Enter the main level through a heated floor mudroom. As you make your way into the house, you’ll be struck by the natural light enveloping the space and the dramatic views from every vantage point. Breathe easy in the hygge-esque living room, replete with expansive picture windows, a wood stove and airy ceilings. The chef’s kitchen, with its cheerful color palette inspired by farm fresh eggs, is adorned with a custom rosey concrete-topped center island with seating for eight. The kitchen captures attention with two-tone cabinetry, Corian countertops, open shelving, and Energy Star Bosch stainless steel appliances. The main floor is rounded out by a flexible room that can function as a bedroom or home office, and a convenient half bath.
A cozy reading nook rests part way up an architectural staircase. On the top floor, the primary suite is a sanctuary in and of itself, offering two exposures with enormous windows and tranquil treetop views, and a custom closet system. Design elements of the spa-like en suite bath include a soaking tub, separate walk-in shower, double sinks, a toilet room and heated floors throughout. The second bedroom features two exposures and custom closets. A cozy den ties together the space between the two bedrooms, in addition to a loft-like cafe bar for morning coffee, catching up on work or birdwatching. Conveniently adjacent to the den are the shared full bathroom and the laundry closet, with a washer/dryer hookup.
The versatile lower level consists of a well-insulated, finished living space with a private entrance. Imagined as a guest or in-law suite, or for Airbnb potential, this apartment offers a spacious open plan area with three exposures, an industrial-chic kitchenette with stainless steel countertops and appliances, and a modern full bath with a walk-in shower. Also on the lower level is a large bonus room with an additional washer/dryer hookup and tons of storage, offering multiple possibilities as a home gym, home theater, playroom, and more.
Design Notes & Contents. This newly built home was completed in February 2023. No expense was spared in building this efficient, all-electric, state-of-the-art smart home. Chic fixtures, select oak flooring, tremendous top-of-the-line Pella Lifestyle and Architect Series windows, strategically placed to maximize light and views, and custom ply paneling and millwork are just some of the highlights of this distinctive residence.
Check out the brochure above for additional design and construction details, a list of select furnishings available for sale and other practical elements.
The Grounds. Sliders open from the living room out to the 525 square-foot sundeck that is perfect for relaxing and entertaining amid a natural backdrop. A two-car carport with an EV charging station is convenient to the house via a covered walkway. The property’s 3.44 acres are located at the end of a private road and back up to acres woodland.
The Area. The location is as idyllic as the property itself. The Sylvan is surrounded by forests, numerous fishing spots, swimming holes and hiking trails. It's the perfect base camp for all your outdoor adventures, while being just minutes from the Homestead School, Circle Park, Kadampa Meditation Center, 15 minutes to Barryville or Eldred for groceries, farmers market, coffee, dining, and libations, and less than 15 minutes from the renowned Forestburgh Playhouse and kayaking adventures on the Rio Reservoir. Port Jervis’ train and amenities are a mere 20-minute drive, and New York City is just 2 hours away by car.
The Particulars
Bedrooms: 3 (+ apartment)
Bathrooms: 3.5
Square Footage: 1,937
Acreage: 3.44
Year built: 2023
Short-term rental friendly: Yes
Top amenities: Guest apartment, Expansive sundeck, Wood stove, Design appeal, New build, Privacy
Connectivity: High speed Spectrum cable internet (in progress), Good cell reception
Appliances:
Main kitchen:
Oven/Range: Bosch 800 series induction range/oven, Fridge: Bosch 36” fridge, Dishwasher: Bosch
Guest kitchen:
Oven/Range: Avanti 24”, Range hood: Bosch, Fridge: Magic Chef 24”
Utilities: Septic: new in 2022. Fuel: full house electric. Heat: Mini split heat pump units and electric heated floors in mudroom and primary bathroom. Water: Drilled well, new 2022. Hot Water: Electric stand alone. Electric: Orange & Rockland.
Furniture/Contents: Select items available for sale - please see brochure.
Taxes*: Town/Co.: $1,043; School: $965
*Taxes based on land only.
Co-listing agents: Erica Keberle & Robin Jones
Location
20 Carpathy Court, Glen Spey, NY 12737
By appointment only:
robin@catskillmountainhouses.com
